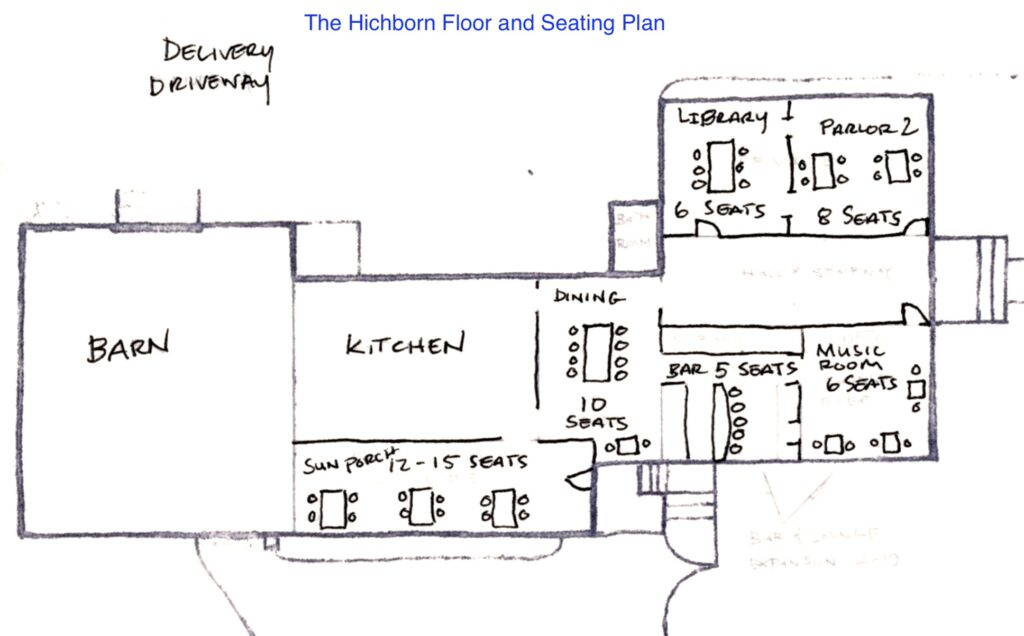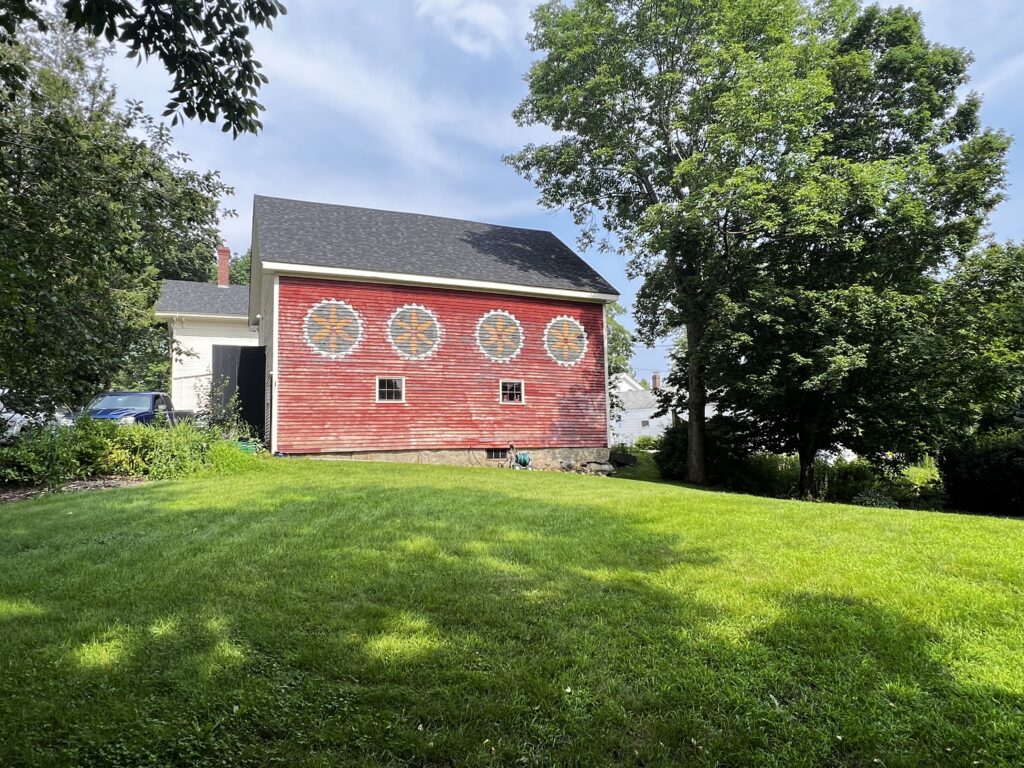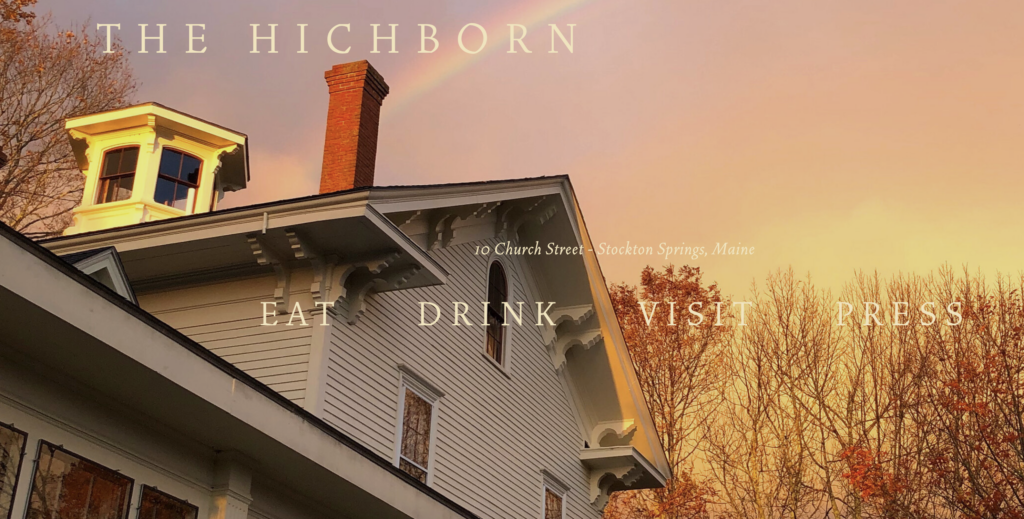
The Nathan G. Hichborn House is a historic house at 10 Church Street in Stockton Springs, Maine. Built in the 1850s, this Italianate structure is one of the community’s more architecturally sophisticated buildings, and is notable as the home of Nathan Hichborn, a local shipbuilder and politician who was responsible for the town’s separation from Prospect. The house was listed on the National Register of Historic Places in 1988.
Now the location of a Farm to Table restaurant with an artsy vibe, The Hichborn House is located in the village of Stockton Springs, just south of US Route 1 and the Stockton Springs Community Church on the west side of Church Street. It is a 2+1⁄2-story wood-frame structure, with a hip roof, clapboard siding, and a stone foundation. The roof has broad eaves studded with paired brackets, has gabled dormers facing front, and is topped by an hexagonal cupola.
The east-facing front facade is symmetrical, three bays wide, with its center entrance sheltered by a portico supported by clusters of chamfered square posts. A three-part window stands above the entrance, with a molded hood shaped to the window parts’ curved tops. The interior of the house has well-preserved woodwork, and has faux-marbled slate fireplace surrounds in the downstairs parlors. An ell extends to the rear, joining the house to a carriage barn (pictured here). The house has traditionally been given a construction date of 1849, but its construction and styling suggest an 1850s date. The house was designed by Alfred Bither, an architect then based in Bangor, and was built for Nathan G. Hichborn, a local shipbuilder and politician. Hichborn was a prolific shipbuilder, turning out 42 ships over a 28-year period.
Offered at $825,000
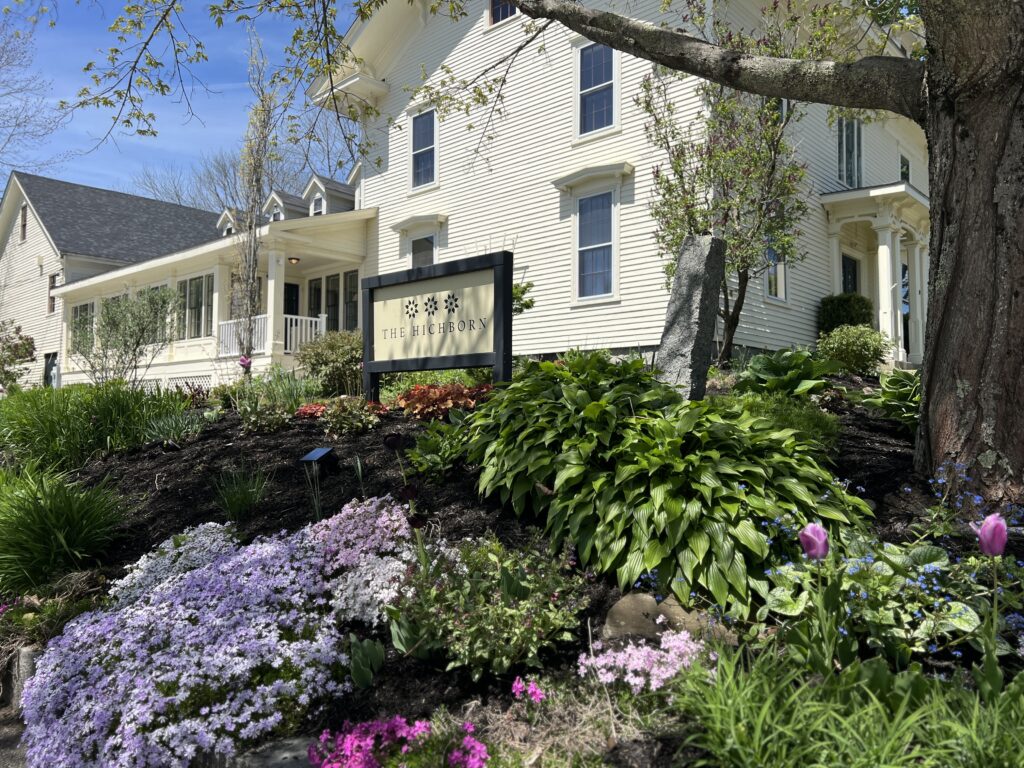
Priced at appraised value, without any FF&E (furniture, fixtures and equipment), and there is considerable quality and value in this FF&E.
This restaurant is absolutely turnkey!
The Restaurant
Visitors come from all over Maine to dine at The Hichborn, both locals and tourists alike. The restaurant has received numerous accolades and stellar reviews for their attention to detail, artful serving pieces, original wall art, warm and inviting atmosphere and beautiful, delicious food. With a maximum 50 seats at present, dining at The Hichborn has become highly sought after. They offer a chef’s tasting menu which will delight the eyes and the palate. They receive stellar reviews on Tripadvisor, Yelp, Open Table and Google. Read what Maine Magazine had to say about The Hichborn!
And from the owners: “Hello from THE HICHBORN! We are a modern American restaurant cooking through the seasons with fresh ingredients provided by regional farms, fishers and foragers. The menu is intentionally small and changes often. We always have gluten free and vegan options, the kitchen however is not a gluten free environment. Everything is made fresh, in house.”
Charlie and Kirk
At a Glance
General Property Data
- Built in 1855 – Historic Italianate
- Total square footage: 4,300
- Lot size: .51 acres
- Map U34, Lot 37
- First floor restaurant, 1 restroom (full bath with claw foot tub), custom bar with heated slate bar top, 5 unique dining room spaces, professional kitchen, walk-in
Second floor with 5 bedrooms, 4 baths, 3 of which are en-suite, 1 hall bath - 2 gas fireplaces
- Parking for 5+ guest cars onsite; private driveway for 3-4 cars for owners and deliveries on the opposite side of the house
- Driveway: gravel
- Roof: asphalt shingle, new in 2019
- Heat: 2 five year old high efficiency furnaces (forced hot air, propane fueled)
- Radon mitigation system
- AC: 5 heat pumps
- Gas: bottled propane
- Quick recovery high volume water heater
- Full, unfinished basement has full height door that leads to crawlspace under sun porch, with access to south parking lot
- Large barn, currently used for storage, could be renovated to be a number of things! Owner’s house, inn rooms, event space…!
- Current seating capacity is 50 but more seats can be added in each dining area.
- Currently only operating seasonally May-Oct 5 days a week for dinner. This can be expanded
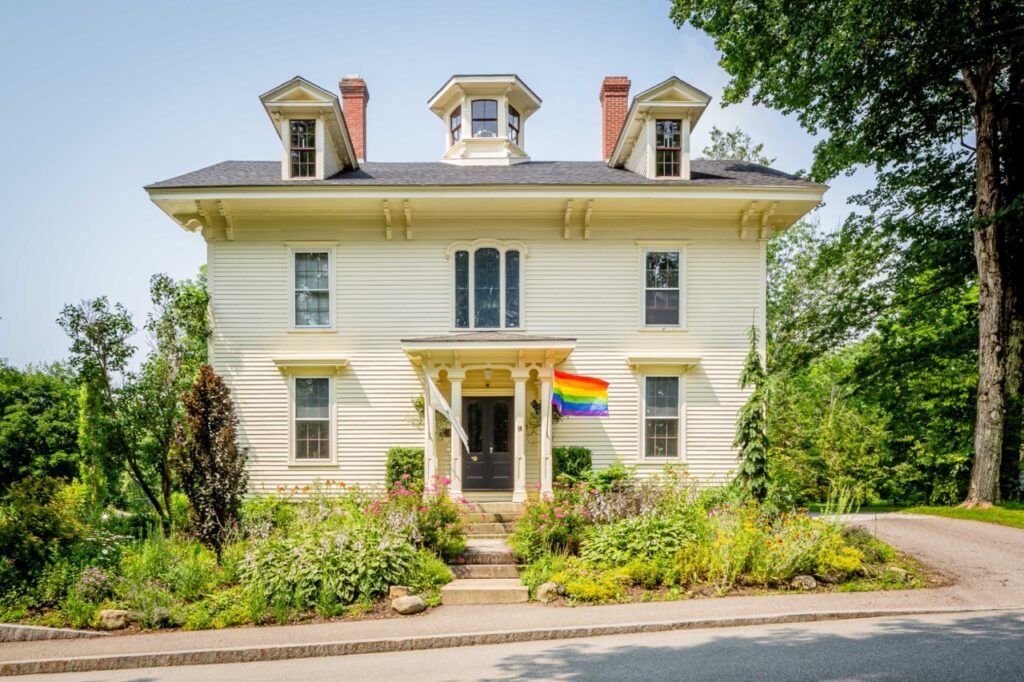
Location
The Hichborn is conveniently located:
4 minutes from Searsport
15 minutes from Belfast
30 minutes from Blue Hill
30 minutes from Castine
35 minutes from Bangor
35 minutes from Ellsworth
40 minutes from Camden/Rockport
55 minutes from Rockland
1 hour from Bar Harbor
1 hour from Waterville
1 hour 15 minutes from Damariscotta
1.5 hours from Boothbay Harbor
2 hours from Portland
And just a minute off Coastal US Route 1 provides easy accessibility.
Last open as a B&B in 2007, how about bringing The Hichborn Inn back to life?!
Currently upstairs over the four dining rooms of the main house are 4 bedrooms, 2 with private, ensuite baths. There is another section in the ell over the middle dining room and kitchen with a bedroom and ensuite bath (where the current owners live), an office, and another full bath.
The barn could be renovated to add more inn rooms….6 Church Street could become inn rooms…it’s only up to your imagination on how this wonderful business can be expanded.
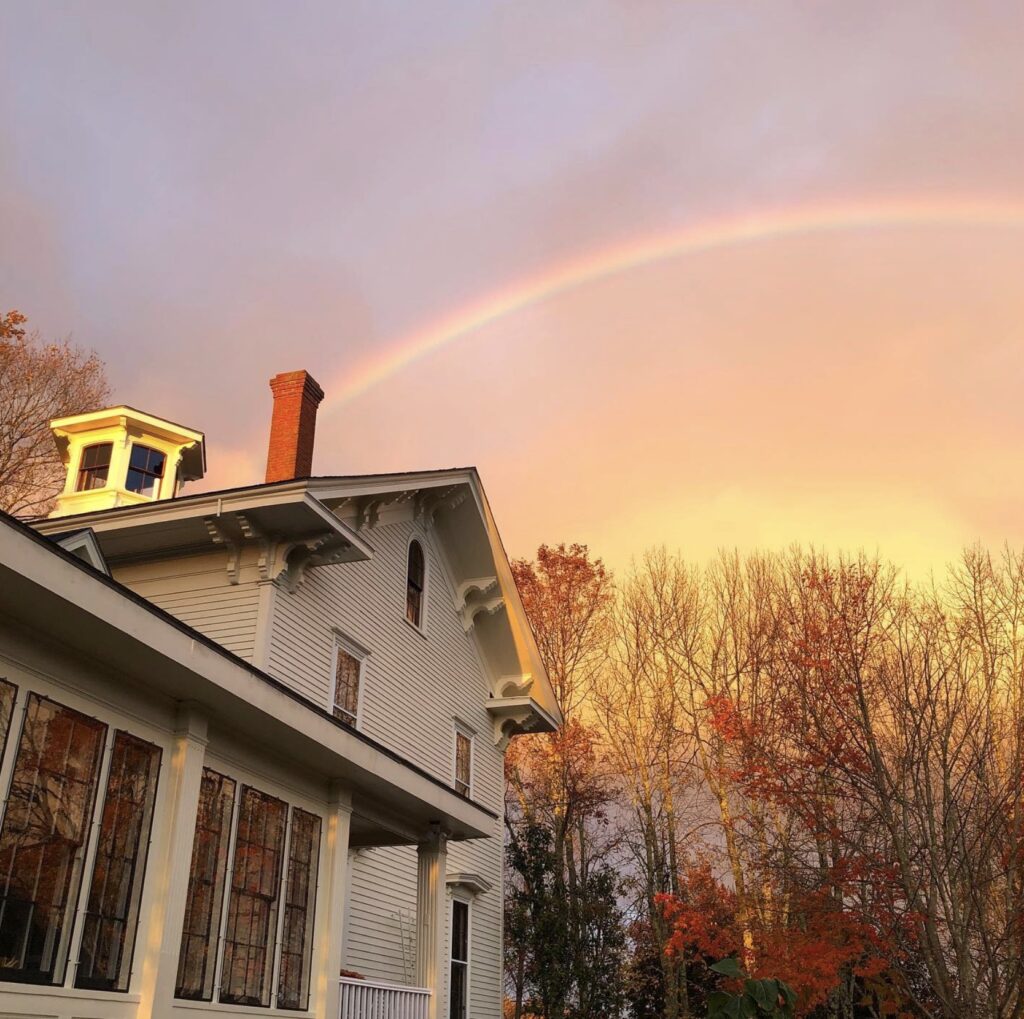
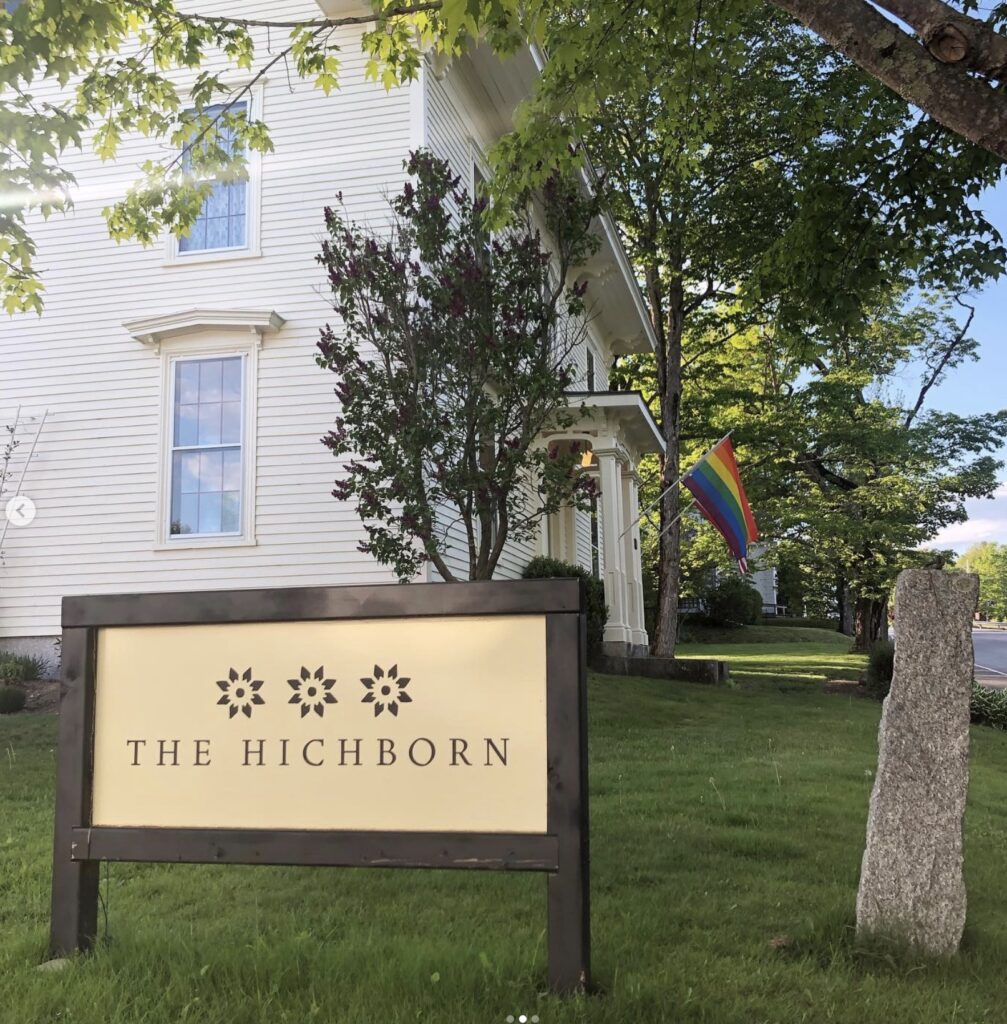
The configuration below can accommodate 50 seats, but there is room to add tables in each dining area.
