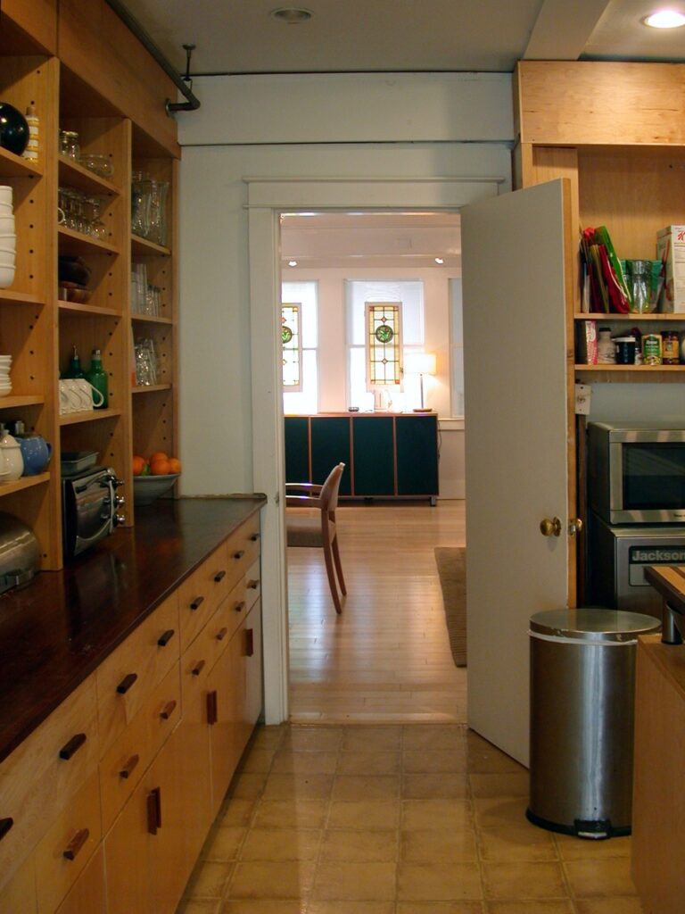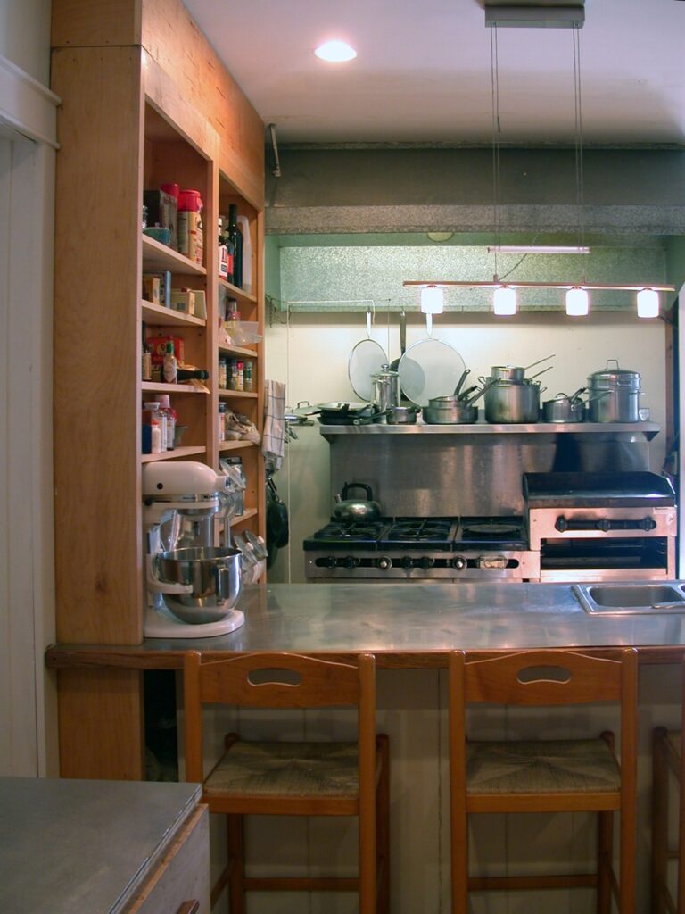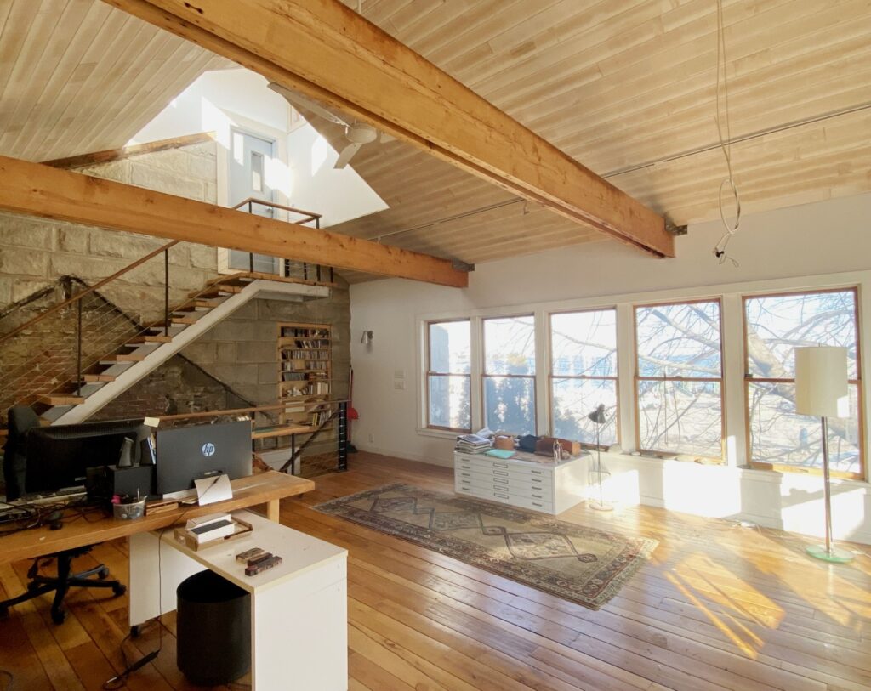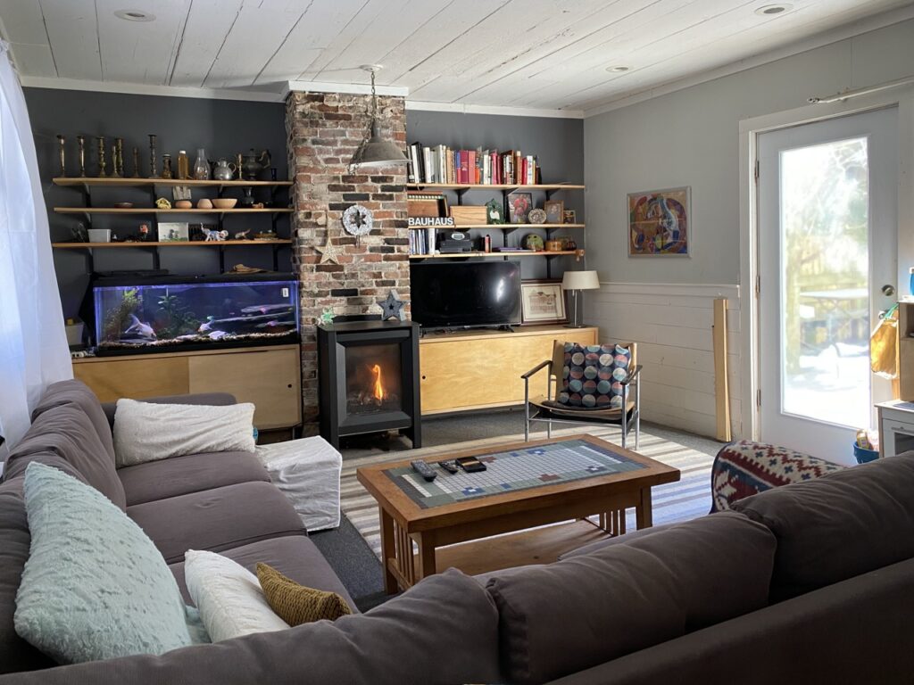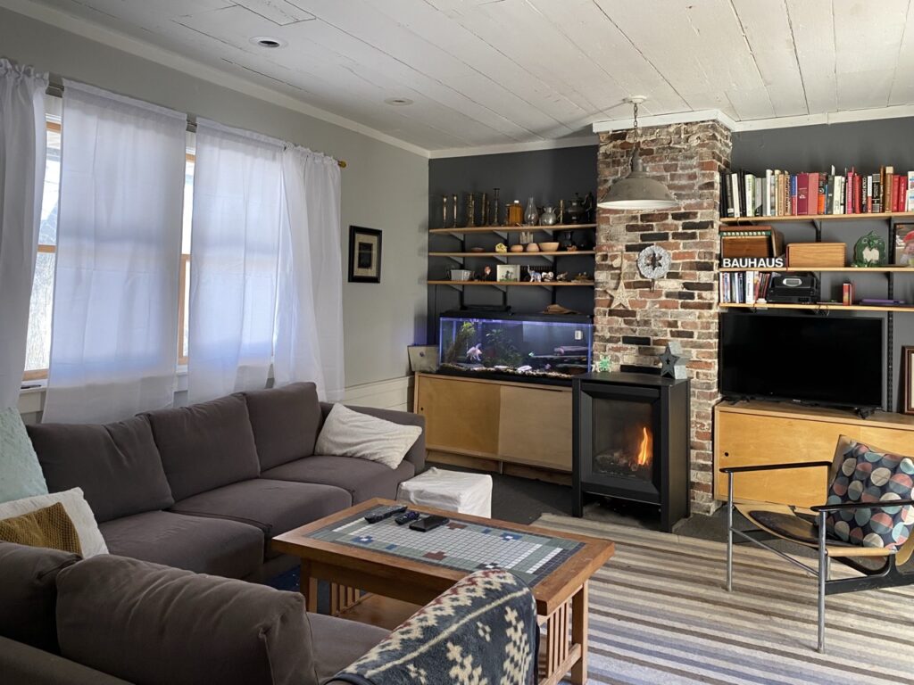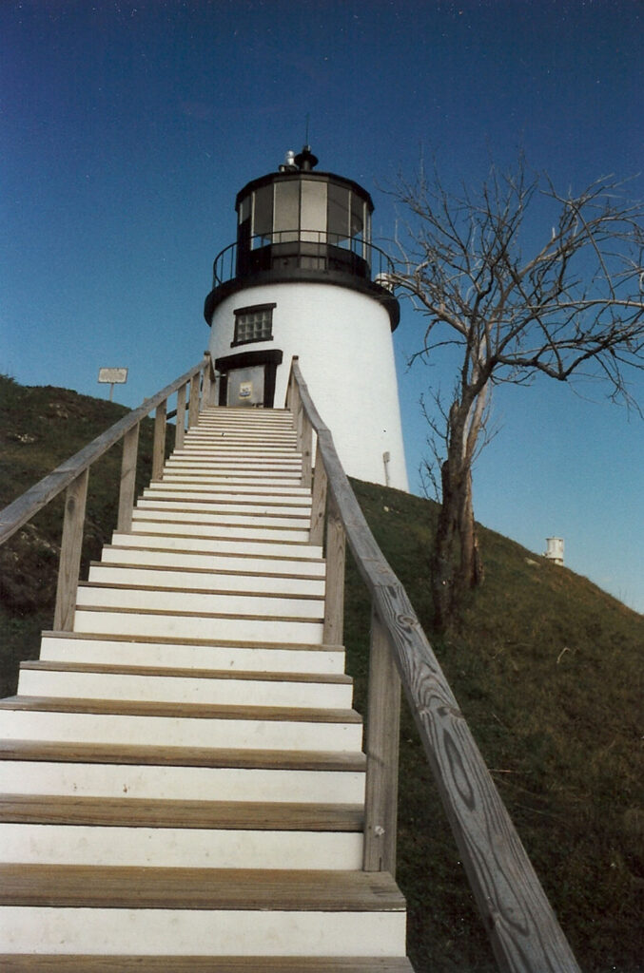The Granite Inn
Across from the Maine State Ferry Service, in Rockland, Maine.
The Granite Inn, nestled in the heart of Rockland, Maine, offers a charming and historic lodging experience. Housed in a beautifully preserved granite building, it reflects the city’s rich maritime and industrial past. This inn provides a blend of classic elegance and modern comforts, making it a popular choice for visitors exploring the Midcoast region.
Guests often praise the inn’s unique architectural details, cozy atmosphere, and convenient location. Situated within walking distance of Rockland’s vibrant downtown, visitors can easily access the area’s renowned art galleries, museums like the Farnsworth Art Museum, and diverse dining options. The proximity to the harbor also allows for easy access to boat tours and scenic waterfront strolls.
The Granite Inn features well-appointed rooms, each with its own character, and nice natural light. Whether you’re seeking a relaxing getaway, a cultural exploration, or a relaxing coastal retreat, The Granite Inn provides a comfortable and memorable stay in Rockland.
THE HISTORY: 546 Main Street, located in the national historic district of Rockland, Maine, began in 1833 as a Federal Colonial house built of gray granite quarried nearby in St. George. Local craftsmen fashioned the beautiful structure that still stands today. The house was built for Capt. Robert Perry, a “well-known mariner.”
In 1906, the Elks Club purchased the building for their clubhouse, adding the large wooden wing to the rear. The building was heavily damaged by fire in the 1940’s. The terrazzo floors and woodwork date from the building’s restoration.
In 1984, through renovation and restoration, the property was converted into the lovely, comfortable Granite Inn, formerly known as The Old Granite Inn.
The current owners/innkeepers have been greeting guests from around the world since their purchase of the property in 2006.
Offered at $1,250,000
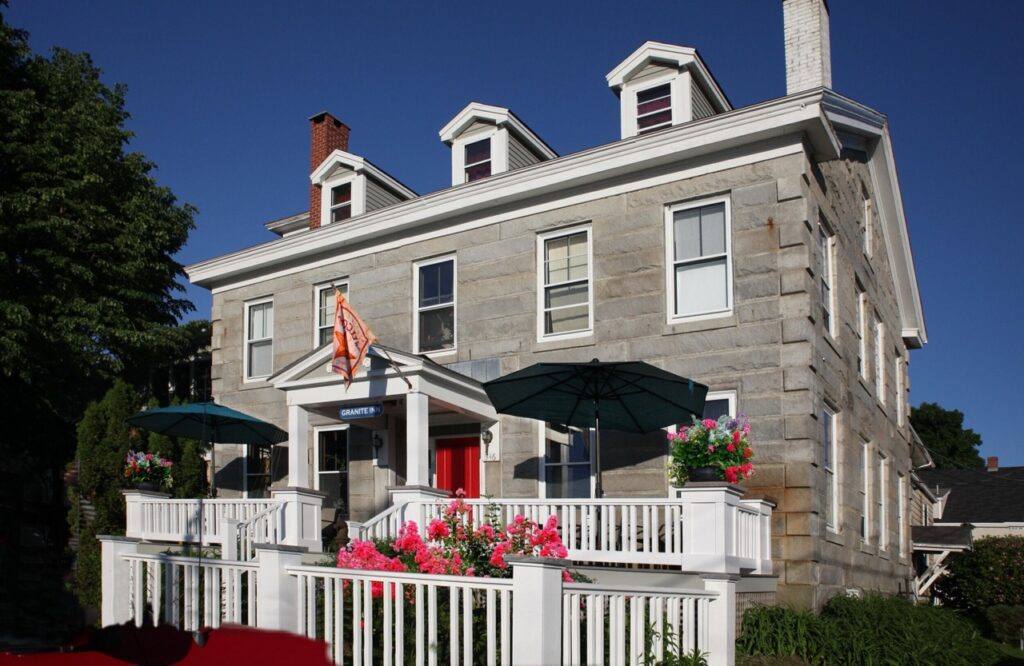

Details At a Glance
Inn’s Website
Google Photo Album
Download a Property Offering
- Book 2175, Page 339, Knox County Registry of Deeds
- Map 12, Block F, Lot 5
- .26 acres
- Lot size: 11,326 sf.
- Building size: 12,460sf; 6,753sf finished space
- Basement/storage/crawl space
- Year built: 1790, 1833, and addition in 2008
- 2025 Real Estate Taxes $20,387
- 16 total rooms/13.5 baths, 3 stories
- 8 guest rooms, (includes two 2-room suites), all with private baths
- Spacious common areas with two living room areas, a large dining room with sitting room, kitchen, and powder room
- Two fireplaces; one gas/one wood
- Large basement, partially finished, mostly storage and laundry
- Gable roof/asphalt shingles (new in 2018)
- Granite and wood siding
- Block/stone foundation
- Heat: electric, propane, solar, mini splits
- Water/Sewer: : Public
- AC units and mini splits
- Fire sprinkler system – wet
- Paved parking for 9 cars
Location
Rockland is located on the western shore of Penobscot Bay, a large and picturesque bay in the Gulf of Maine. This gives it a significant maritime character, with a working harbor and access to numerous islands. It’s a key city within the Midcoast region, an area known for its scenic coastline, historic towns, and artistic communities.
It also serves as a departure point for the Maine State Ferry Service, providing access to islands like Vinalhaven, North Haven, and Matinicus, from directly across from The Granite Inn. In essence, Rockland’s location on Penobscot Bay makes it a gateway to the islands and a focal point for coastal activities, while its position within Midcoast Maine provides access to a rich blend of cultural and natural attractions.
-
1.5 hours from Portland
-
2 hours from Kennebunkport
-
15 minutes from Camden
-
2 hours from Bar Harbor
-
1 hour from Boothbay Harbor
-
5o minutes from Augusta
Nearby Airports
Knox County Airport
Portland International Jetport
Bangor International Airport
Nearby Lighthouses
Rockland Breakwater
Owl’s Head
Marshall Point


The Owner's Quarters
The owners occupy various dedicated private spaces in the inn:
- an office off the entry/guest common living room
- a den off the office with access to a private front porch and back patio
- a large, two story 2018 addition over the den and porch area with exposed beams and high ceilings, an abundance of natural light and an incredible harbor view can be another spacious bedroom suite or sitting room
- kitchen (which is accessible from the office, the den and the dining room)
- bedroom and full bath off the kitchen
- upstairs from the new addition space is a small third floor area with a bedroom, closet and bath, perfect for staff or extended family
